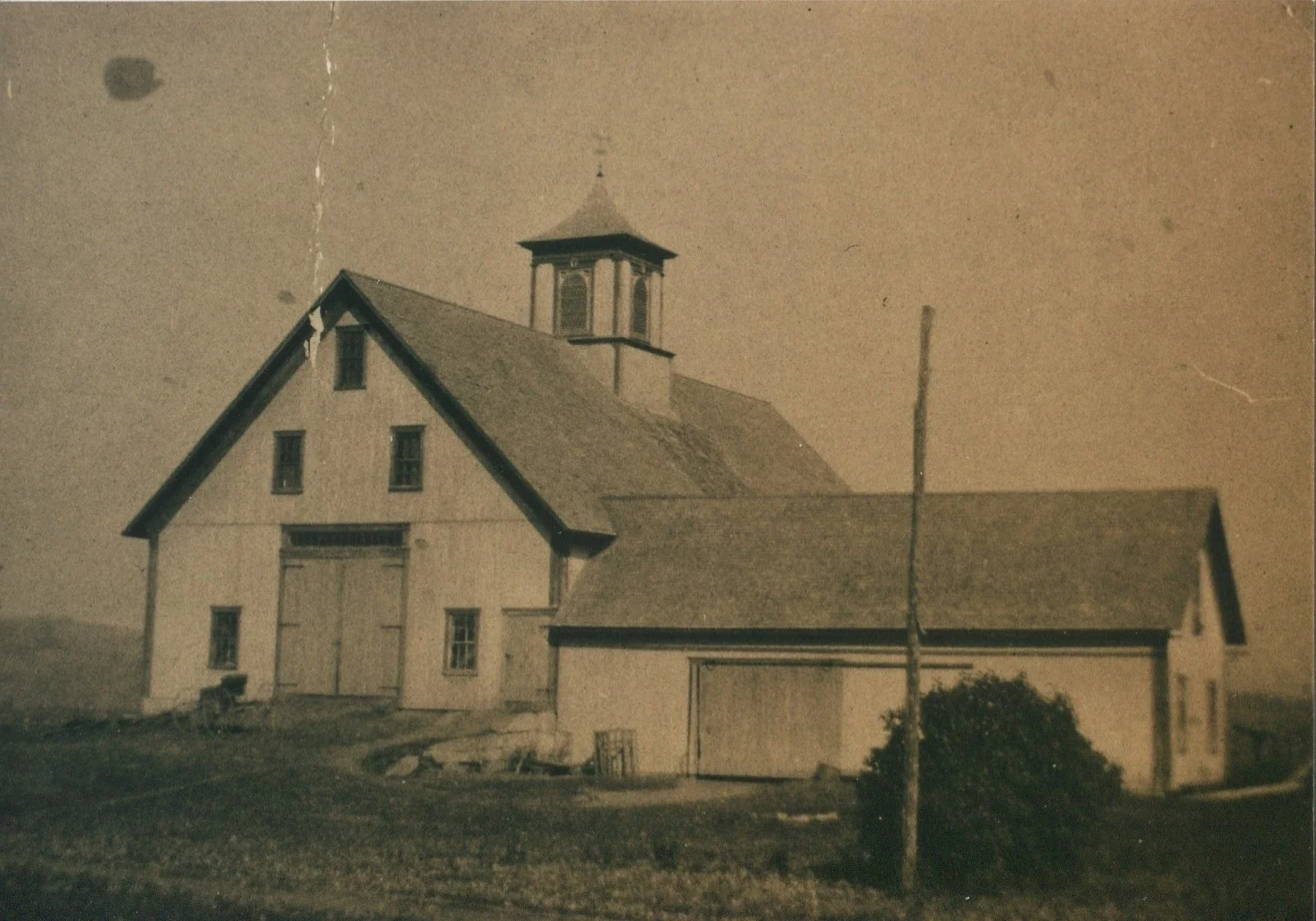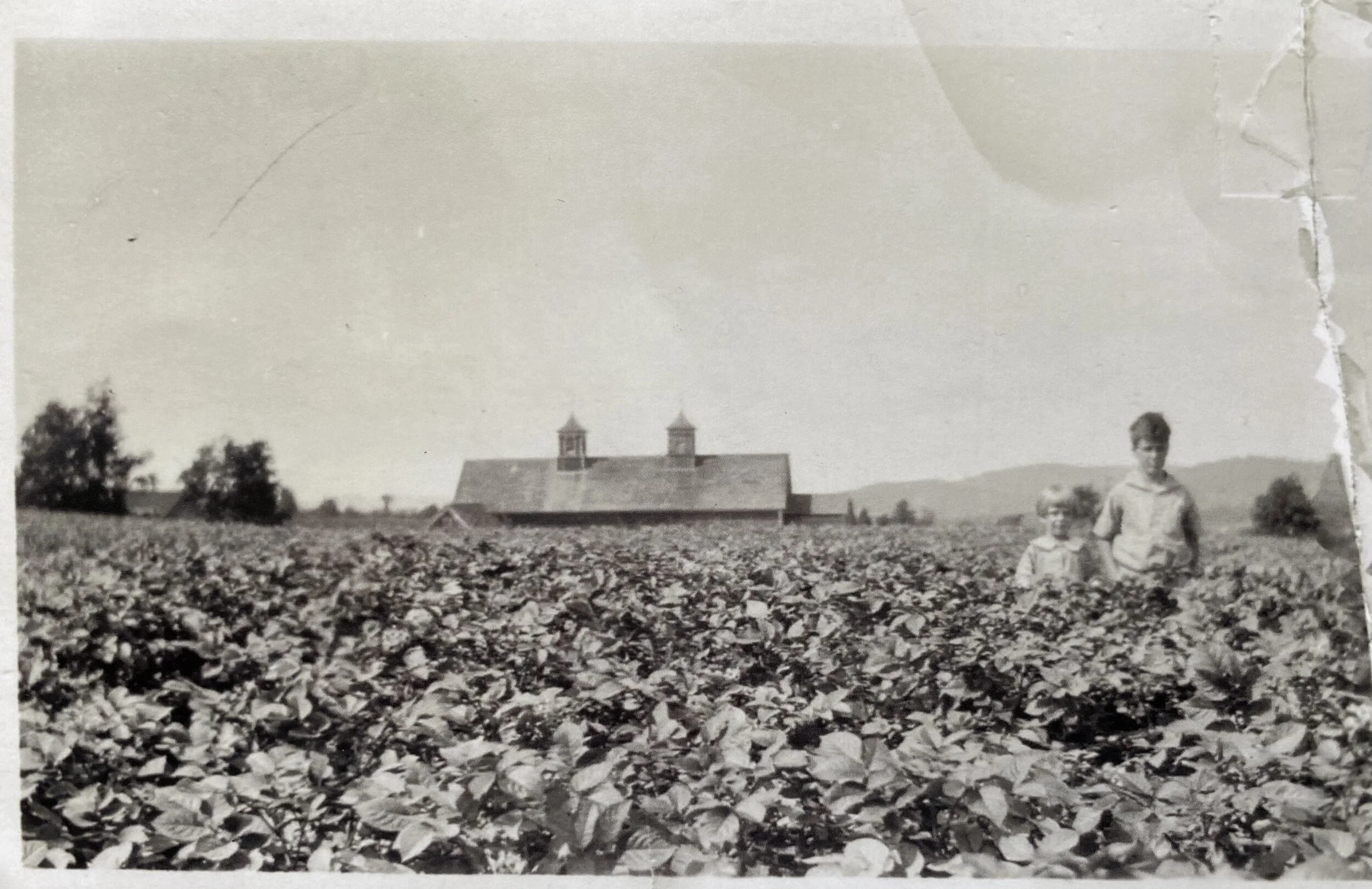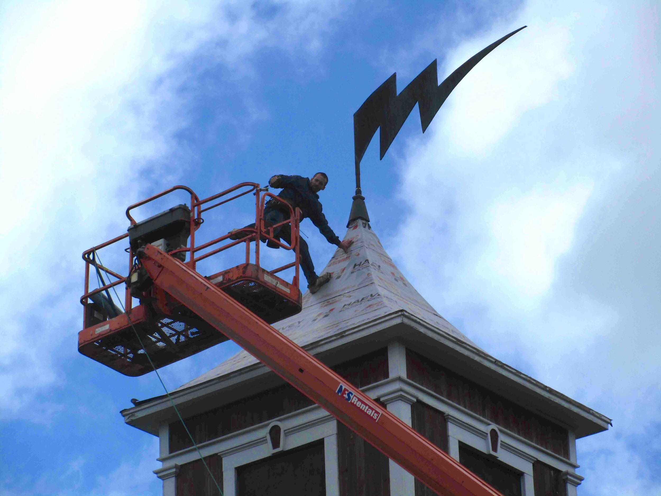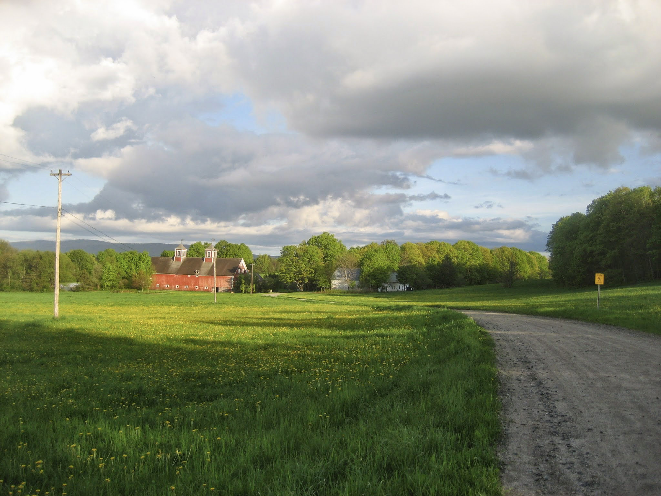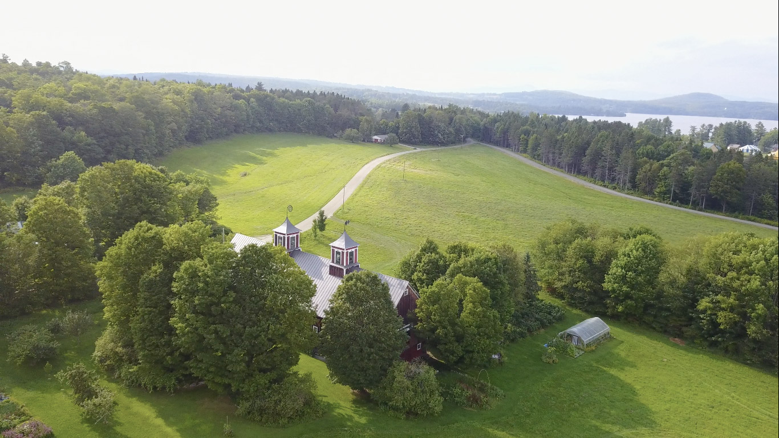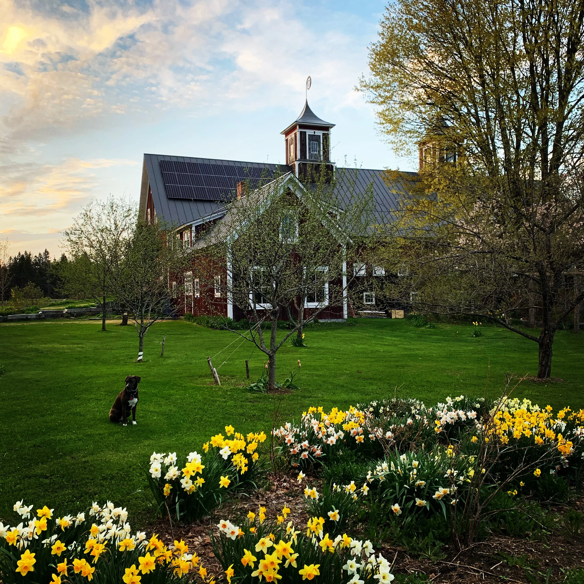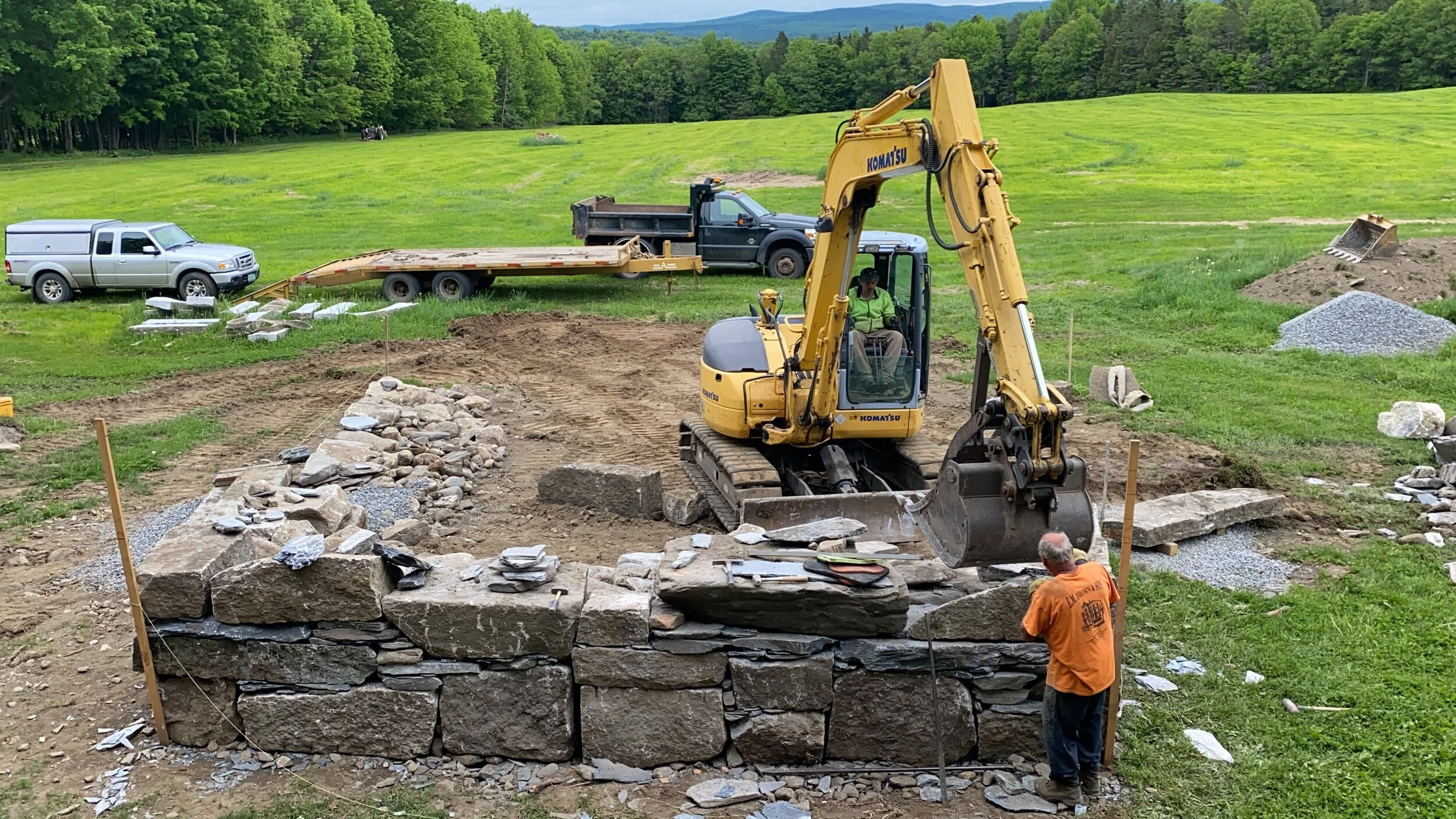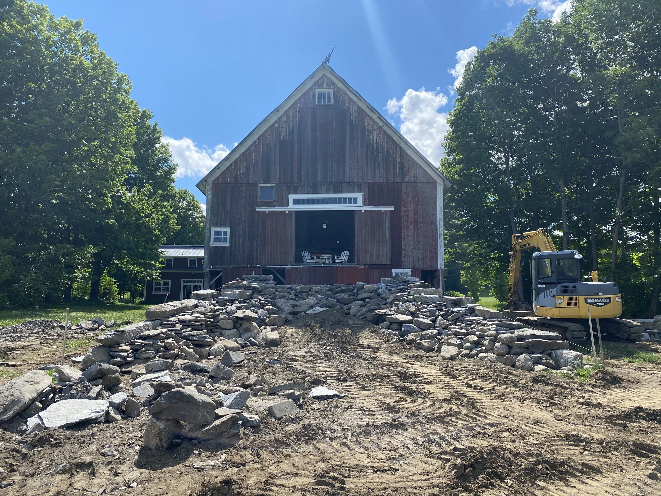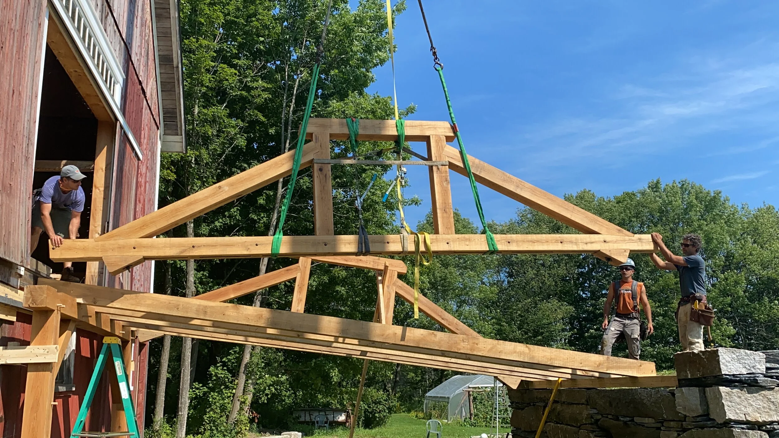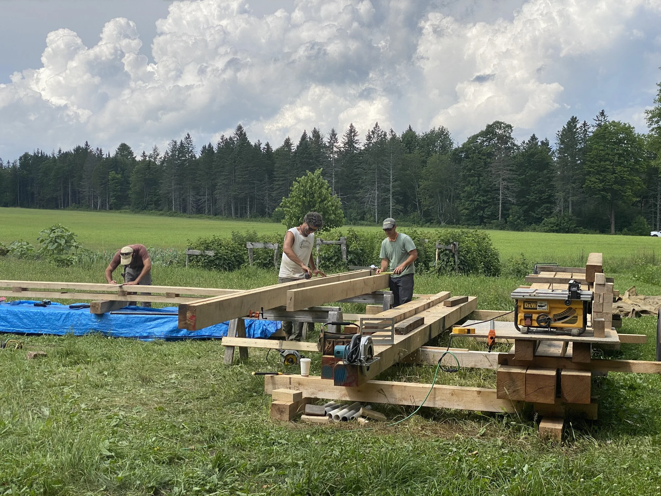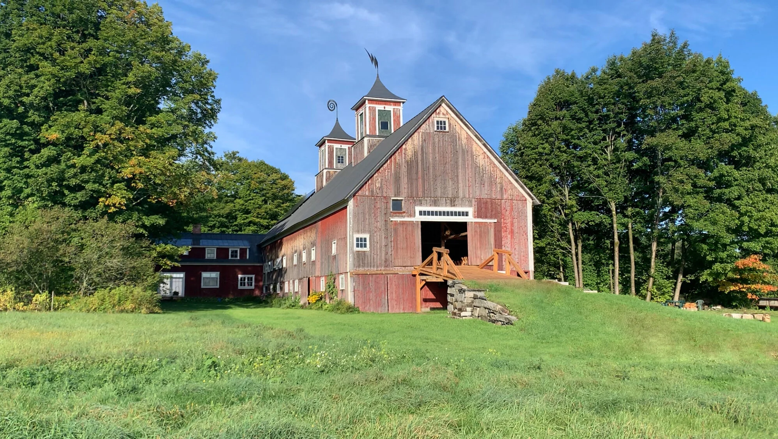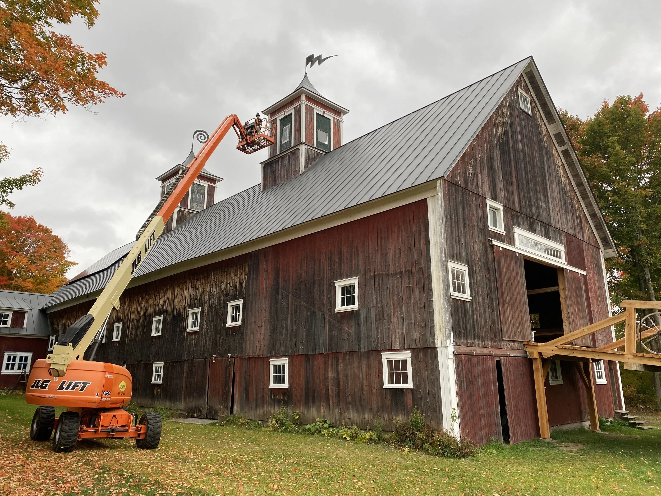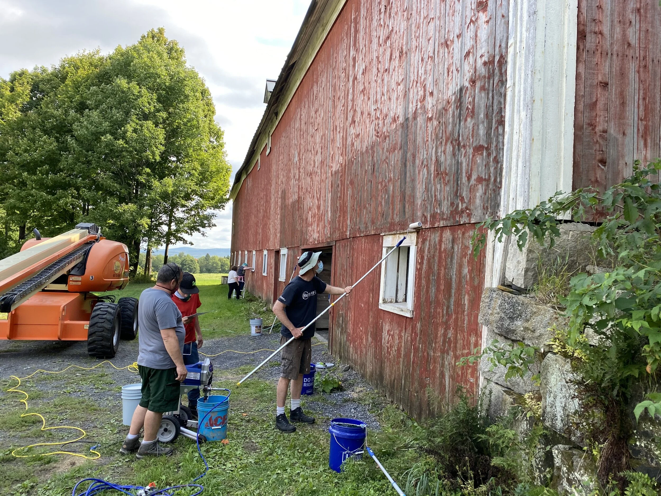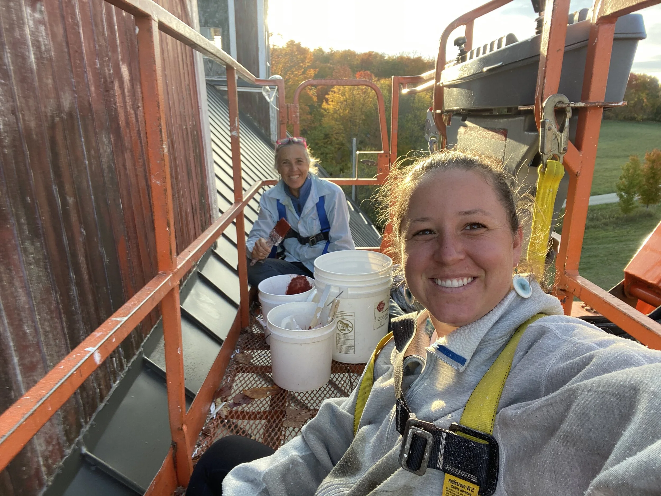History of Turning Stone Farm
Traditional Abenaki land, this land has had continuous farming operations since 1795 when Asabel Hale first came to Greensboro. The property has since been stewarded by the Jacksons, Wilsons, and now us.
The original barn was constructed around 1815 and hosted the first Sunday School Convention in New England in 1817. Around 1880, a new, bigger barn with one cupola was built surrounding the earlier barn. The original barn is still visible from the ground level. The eastern third and a second cupola were added around 1900 to create the barn seen today, which housed milking cows, work horses, a chicken coop, pigs, and a large potato cellar. The majority of space was used for hay storage and the two cupolas provided necessary ventilation.
The wing that contained the milking parlor, chicken coop, and tractor drive-through now serves as our home. For the past 30 years, we have continued to restore and cultivate this magnificent property as an integral part of both the living landscape and record of Vermont’s agrarian history.
Jennifer, Elias, Ezra, Ellie, Naomi, and Arly
circa 1880
The original barn on this site was built in the late 1700s. This first photo of the barn was taken in 1880 when it only had one cupola before the second addition, cupola, and red paint.
circa 1920s
Potato crops covered the fields as the last crop planted at Turning Stone Farm before the fields switched to hay. (This is also the first and only photo we’ve uncovered showing the original back high-drive structure! See below for the new bridge, built 100 years later)
circa 1930s
Barn winter scene with the Town Snow Roller seen in front.
This large farm had a wide range of operations with maple sugaring, diverse vegetables including 8 acres of potatoes, milking 35 Jersey cows, work horses, pigs, and chickens. All the work was done by people and horses until 1940 when a John Deere tractor was added. Most of the farming operations were curtailed around 1950, due to steep price drop. The farmhouse across the street was used to board and feed summer guests to Greensboro. For a while after World War II a field here was even used as a landing strip for small aircraft.
circa 1990s
Around 1990, as the wilderness was taking over, Jennifer purchased the property. She immediately began the hard work of restoring and re-purposing the barn. Everett Kinsey led the extensive work, beginning on the foundation, historic post-and-beam structure, and cupolas, which he lifted off and restored on the ground. Additional structural restoration work was done by Jan Lewandowski.
Turning Stone Farm circa 1990
Replacing the critical foundation.
Barn house under construction.
Early 1990's, cupola restoration and placing the newly designed weather vanes.
The milk-house and chicken coupe was rebuilt into the family home. A few years later, when the home was completed, she moved in with her 3 children.
More photos coming from barn projects 1990s & 2000-2015…with the help of Jan Lewandowski, Chris Patton, and more!
2016 & 2018
New standing seam roof put on by Kevin, Clayton, and Troy. With support from the Vermont Historic Preservation Fund.
East cupola getting reroofed. 2016
Roofers Kevin, Clayton, and Troy in 2016.
Getting the roof flare just right.
Shingled Roof - 1990-2016 (S)/2018 (N)
New standing seam roof. Cupolas peeking out with Caspian Lake in the backdrop
30 solar panels being installed on the new standing seam roof.
May 2019
Solar energy powering the property year-round.
2020: A new stone wall to contain the earthen ramp to the back high drive
Reconstructing the high drive wall required about 500,000 lbs of stone. The stone wall and earthen ramp was built by J.S. Rodgers Masonry (John Rodgers, with Dave Young)
Behind the rock wall/Inside the earthen ramp.
Done and seeded with granite fire pit as well.
Ellie enjoying the new view from the stone structure that looks like it has always been there!
2020: A new bridge to complete the back high drive
Built with an oak frame, interior hemlock beams, and tamarack decking, this trussed bridge spans 23 feet and weighs about 12,000 lbs. The bridge was designed and built by Ardea Timberworks (Andy Purdy, with Matt Otto, Alex Utevsky, and Tyler Buswell)
Ezra repairing the rot on the cupolas and getting them prepped to be painted.
Thanks to the Vermont Departments of Labor and Agriculture, a youth crew helped paint the trim of the barn white and cover the beautiful barn board with a clear paint to preserve it. It took about 100 gallons of paint to cover the barn.
Jennifer and Naomi staining and painting the cupolas 80 ft up in the air. Plus, Naomi and Ezra became nearly expert lift drivers.

